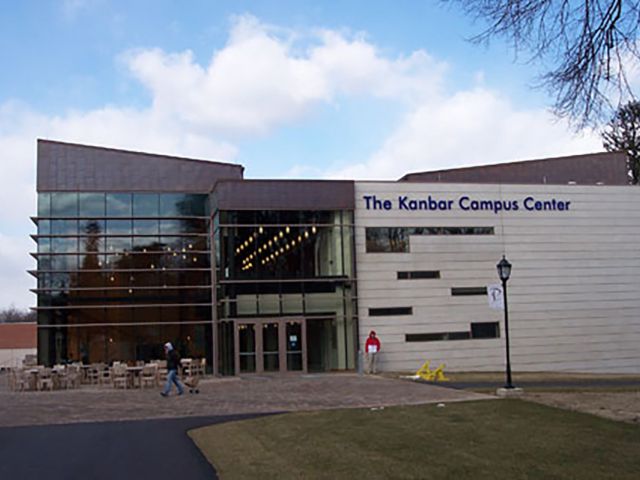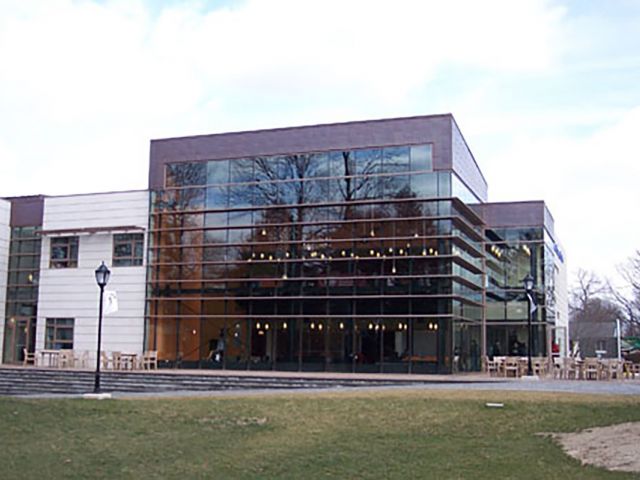Kanbar Student Center
Scope of Work
Location:
Philadelphia, PA
Completed:
August 2006
Value:
$17,000,000
Square Feet:
72,000+
Project Type:
New Construction and Addition
Architect:
Shepley Bulfinch
Description
Nason Construction acted as Owner’s Representative for the construction of the 72,000 square foot Kanbar Student Center and the Gallagher Athletic, Recreation, and Convocation Center. The athletic center was built as an addition to the existing Althouse gymnasium and houses the Herb Magee Court , home to the NCAA Division II men’s and women’s basketball teams, and the women’s volleyball team.
The Gallagher Athletic Center includes:
- three regulation-size basketball courts,
- a state-of-the-art fitness center,
- aerobics studio,
- racquetball court,
- elevated jogging track,
- offices,
- locker rooms, and
- a 251-space underground parking garage.
The Kanbar Student Center has an open design with a wall of windows, in order to connect the inside with the environment around the building. It is the heart of student life on campus. It is home to Philadelphia University’s:
- bookstore,
- food court with indoor and outdoor dining,
- post office,
- cafe and convenience store,
- state-of-the-art performance space,
- a living room with fireplace, and
- multi-media meeting rooms.
It also houses administrative space for the Dean of Students, Office of Student Activities, Career Services, Dining Services, and Residence Life.


