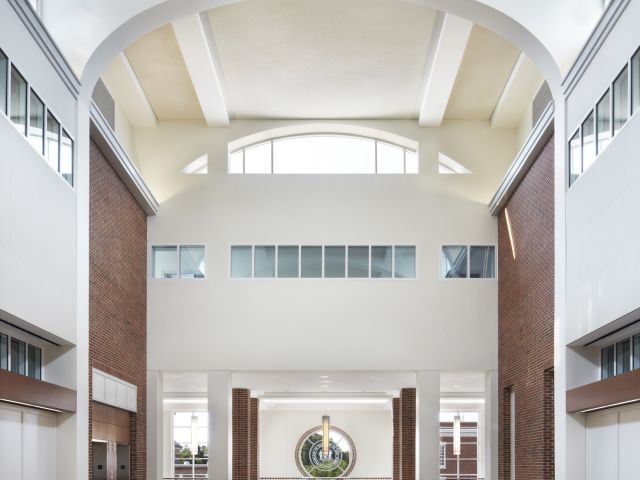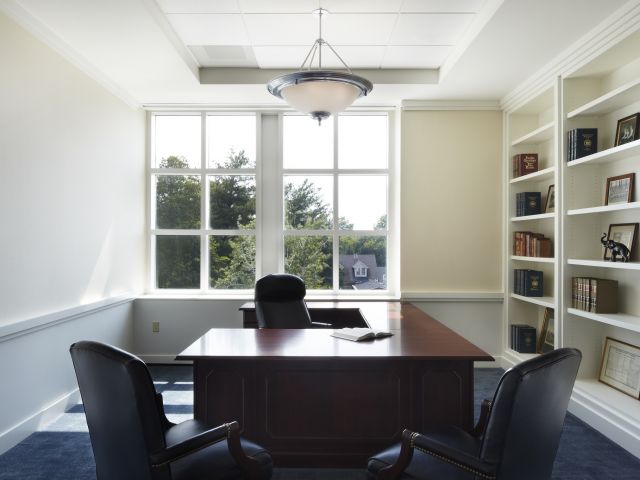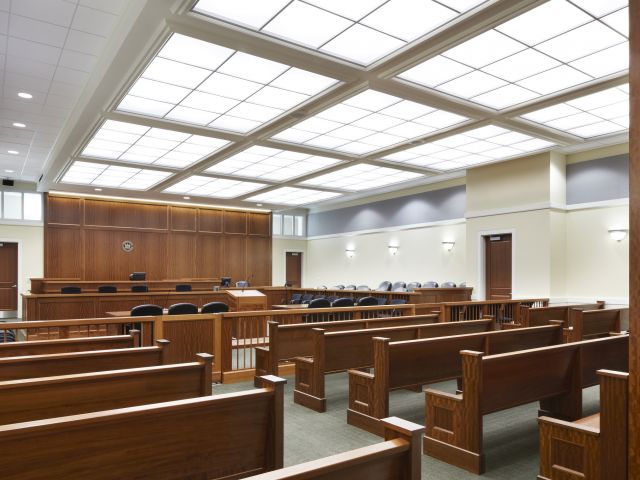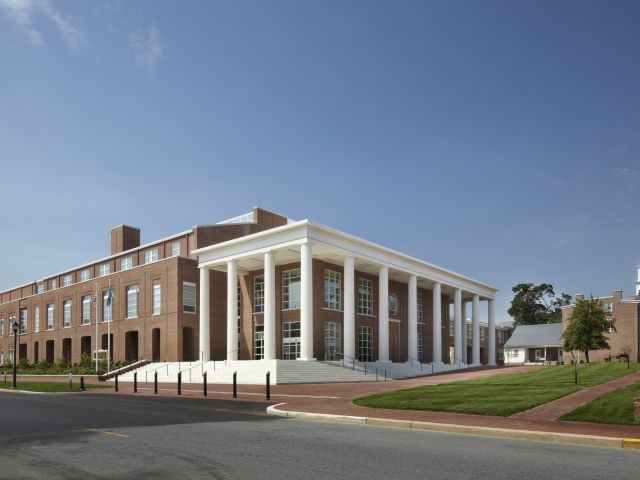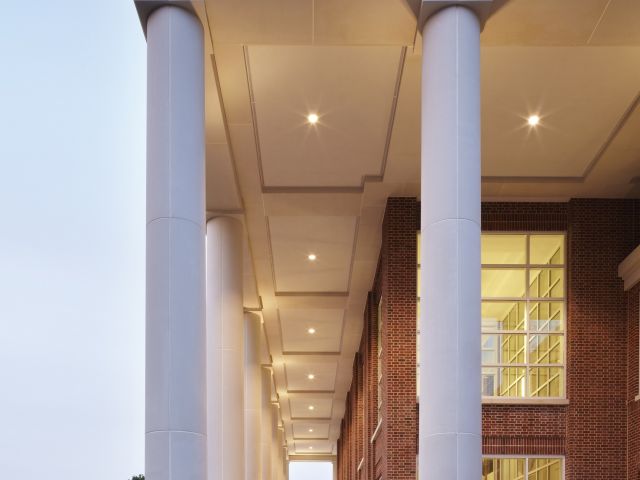Kent County Courthouse Complex
Scope of Work
Location:
Dover, DE
Completed:
June 2011
Value:
$60,000,000
Square Feet:
150,000
Project Type:
New Construction & Renovation
Architect:
Moeckel Carbonell & Ricci Greene Architects
Description
Nason Construction provided CM-At-Risk services for the construction of a new, three story, 150,000 square foot courthouse annex and renovation of the existing historic Kent County Courthouse. The project is the first CM-At-Risk project undertaken by the state. Work includes historic preservation of the existing courthouse and the construction of an underground parking garage to serve the needs of the overall courthouse complex as well as the complete demolition of the neighboring Robert O’Brien Building.
The new, three-story, 150,000 square-foot facility was completed on-budget and ahead of schedule, and features seven courtrooms, including hearing rooms, and an arraignment courtroom. The facility houses the Superior Court, Court of Common Pleas, Department of Corrections, Capitol Police, and probation officers.
Nason Construction worked with the State to prequalify contractors with sufficient expertise and size to complete such a complex project. Unique features of the building include significant architectural millwork finishes in the courtrooms, detention and holding cells with isolated elevators for prisoner transport, and high-tech security systems including closed circuit television, access controls, and comprehensive data and telecommunications systems.
Scheduling for this project and coordination of the work required particular expertise and management considering that appropriation of the estimated $60 million in funds were spaced over several years.

